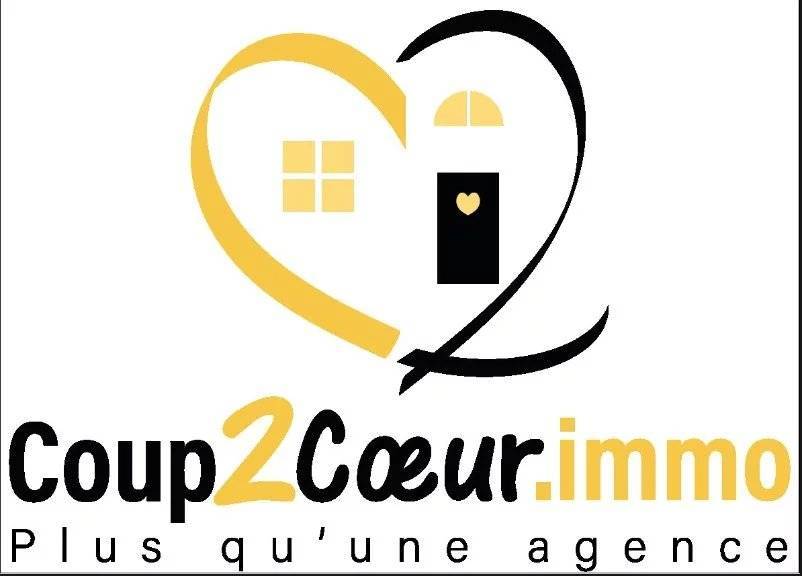Sale Property Henrichemont
€340,000 Summary
- Reference 85315053
- Rooms 12 rooms
- Area 365 m²
- Total area 514 m²
- Heating device Stove, Central
- Heating type Wood, Heat pump, Wood pellet
- Heating access Individual
- Hot water device Hot water tank
- Hot water access Individual
- Waste water Grey-water pit
- Condition Excellent condition
- Floor Ground floor
- Orientation East, West, South
- View Panoramic
Proximities
- Shops 2 kilometre
- Primary school 2 kilometre
- Secondary school 2 kilometre
- Shops 2 kilometre
- Primary school 2 kilometre
- Secondary school 2 kilometre
-
1
Entrance
5.72 sq m
-
1
Equipped kitchen
12.96 sq m
-
1
Lavatory
3.42 sq m
-
1
Dining room
33.18 sq m
-
1
Laundry room
5.00 sq m
-
1
Living-room
Bassin à poissons63.00 sq m - orientation South
-
1
Office
29.12 sq m
-
1
Hallway
2.49 sq m
-
1
Maintenance room
Peut servir de deuxième cuisine10.49 sq m
-
1
Living-room
29.54 sq m
-
1
Hallway
1.62 sq m
-
1
Shower room
6.06 sq m
-
1
Lavatory
1.46 sq m
-
1
Garage
42.00 sq m
-
1
Workshop
41.73 sq m
-
1
Workshop
14.27 sq m
-
1
Pantry
11.67 sq m
-
1
Landing
11.34 sq m
-
1
Bedroom
12.17 sq m
-
1
Bedroom
11.74 sq m
-
1
Bedroom
11.15 sq m
-
1
Landing
25.76 sq m
-
1
Bedroom
avec le dressing22.73 sq m
-
1
Walk-in wardrobe
6.50 sq m
-
1
Hallway
5.80 sq m
-
1
Lavatory
1.54 sq m
-
1
Shower room
9.70 sq m
-
1
Bedroom
13.82 sq m
-
1
Bedroom
14.43 sq m
-
1
Bedroom
12.36 sq m
-
1
Attic
au dessus du garage20.60 sq m
-
1
Mezzanine
Au dessus du garage20.60 sq m
