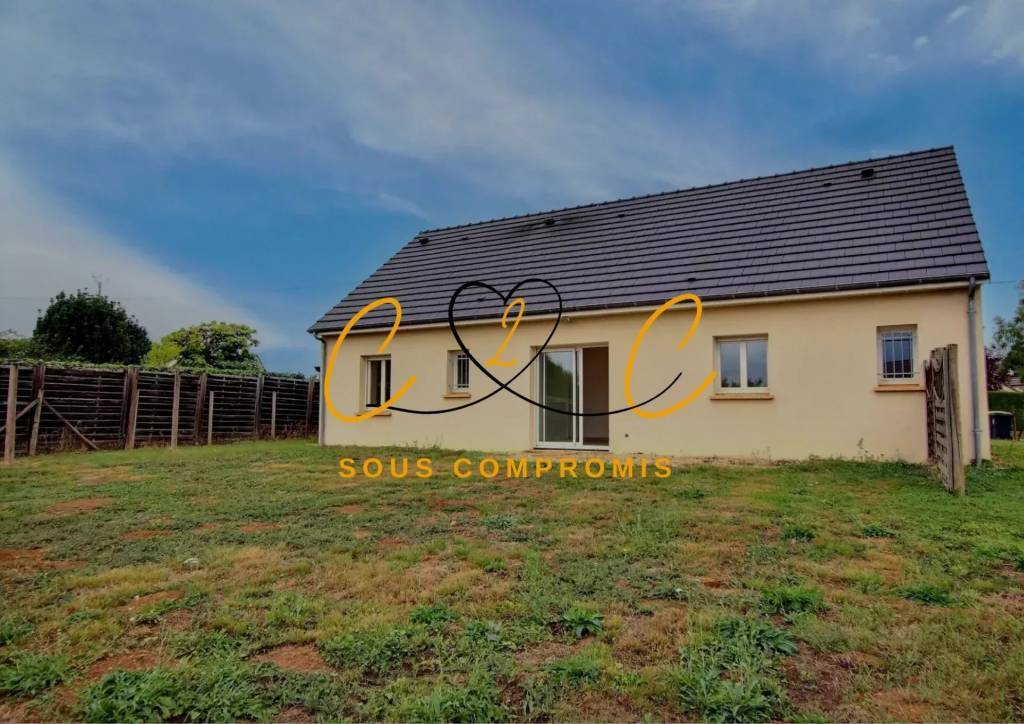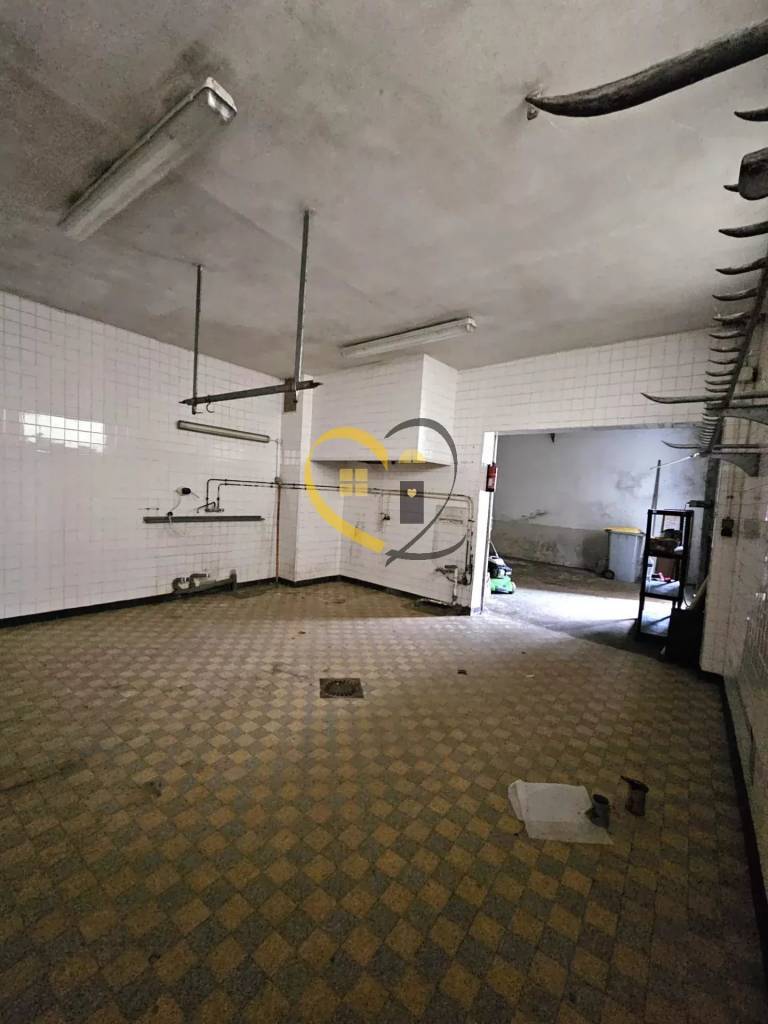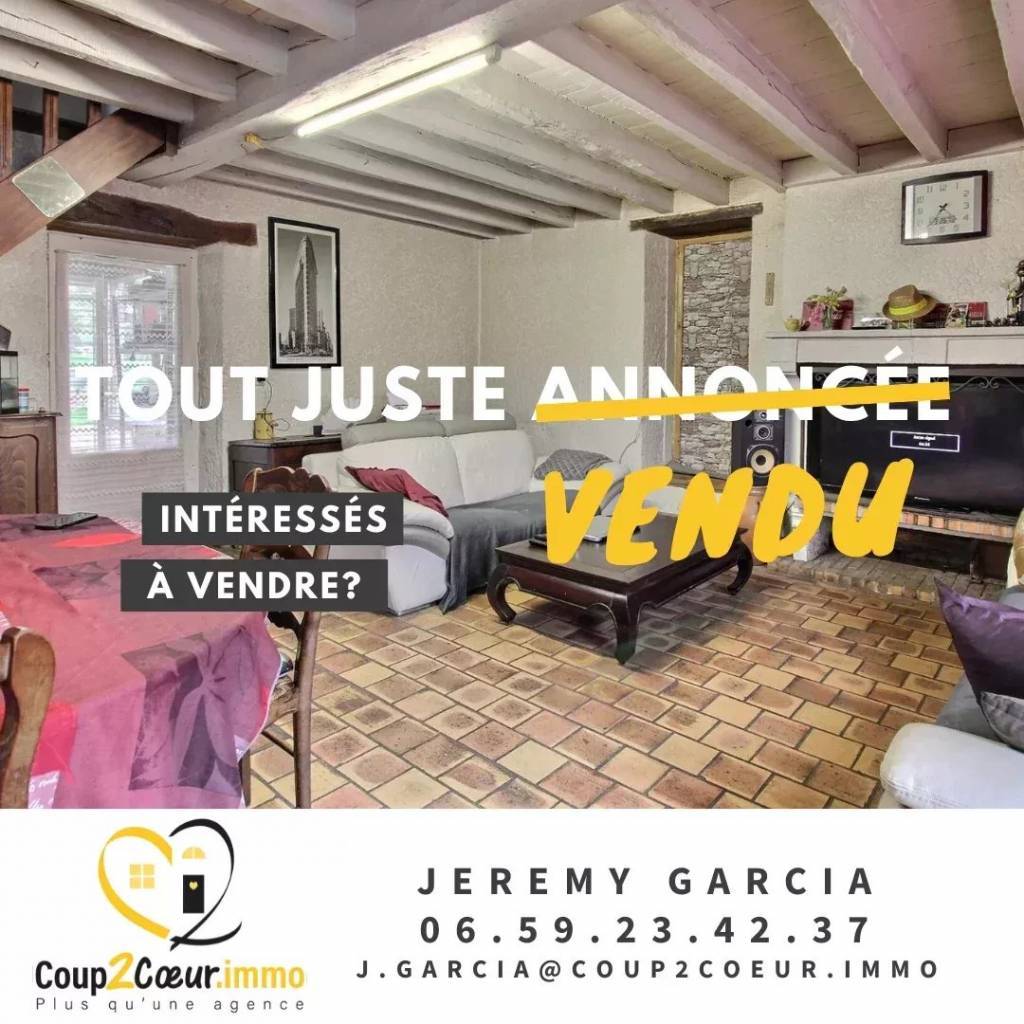5
room
280.00
m² ( 280 m² )
3
bedroom
2
2 bathrooms
MEDIMMOCONSO, 1 Allée du Parc Mesemena à 44500 LA BAULE, https://medimmoconso.fr/contact

9 Place de la Mairie
18110
Saint-Martin-d'Auxigny
France
Favourite House in Saint-Martin-d'Auxigny (18)!
A few km from Bourges, discover a beautiful farmhouse of 282m² where the charm of the old combines with generous spaces to offer you an exceptional living environment. South/East orientation.
House on two levels offering on the ground floor:
An entrance serving the toilet, a large laundry room equipped with cupboards (12m2) and the kitchen.
- Fitted kitchen (29 m²) with contemporary design and clean lines (custom made)
- Shower room with shower and towel dryer
- Living room (33 m²) bathed in light, open to the outside with a natural stone floor of Burgundy, fireplace «polyflam system».
- Dining room (23m²) with through light and terracotta floor
- Large courtyard (67m²) orangery style for receptions and relaxation with summer kitchen (worktop in Burgundy stone + barbecue). Closing system with aluminium glass doors.
Upstairs, the house offers beautiful volumes:
Mezzanine (30 m²) with wooden floor, including a library made to measure 3 large bedrooms (24m2, 19m2 and 19m2) with possibility of creating an additional bedroom a bathroom with walk-in shower and toilet (marble sink and exotic wood furniture) + Convertible attic (55m²)
The exteriors invite you to stroll and relax.
The calm and tranquility will allow you to fully enjoy the landscaped garden.
Fitted outbuilding comprising:
A barn (110m²) on two levels offering on the ground floor a storage space and a garage/ workshop space, the floor offers a space converted into a games room.
The landscaped garden of 4,000m2 offers different spaces:
A vegetable garden near the barn,
A pond where fish live,
An orchard with fruit trees
A pleasure garden area
A terrace facing south serves the entire house.
The +++ of the property
Panels repainted end 2023
Exceptional setting
Beautiful volumes offering many possibilities
No information available




This site is protected by reCAPTCHA and the Google Privacy Policy and Terms of Service apply.